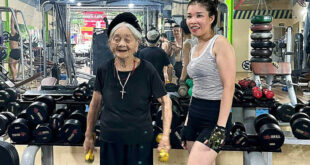A house in Can Tho City has a brise-soleil that changes its shape based on the needs of the occupants, giving the impression the facade is moving.
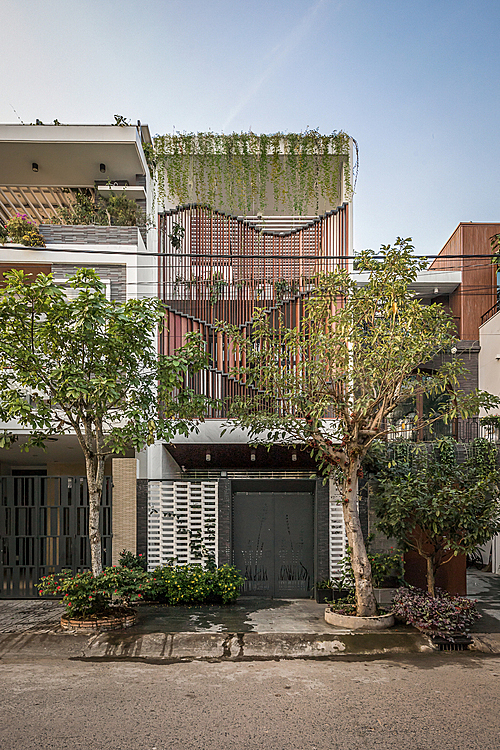 |
|
The house is situated on a 105-square-meter plot of land in the southern city. The louver blind serves to both keep out the sun and ensure privacy for the owner, especially given that the house is on a narrow alley-like road. |
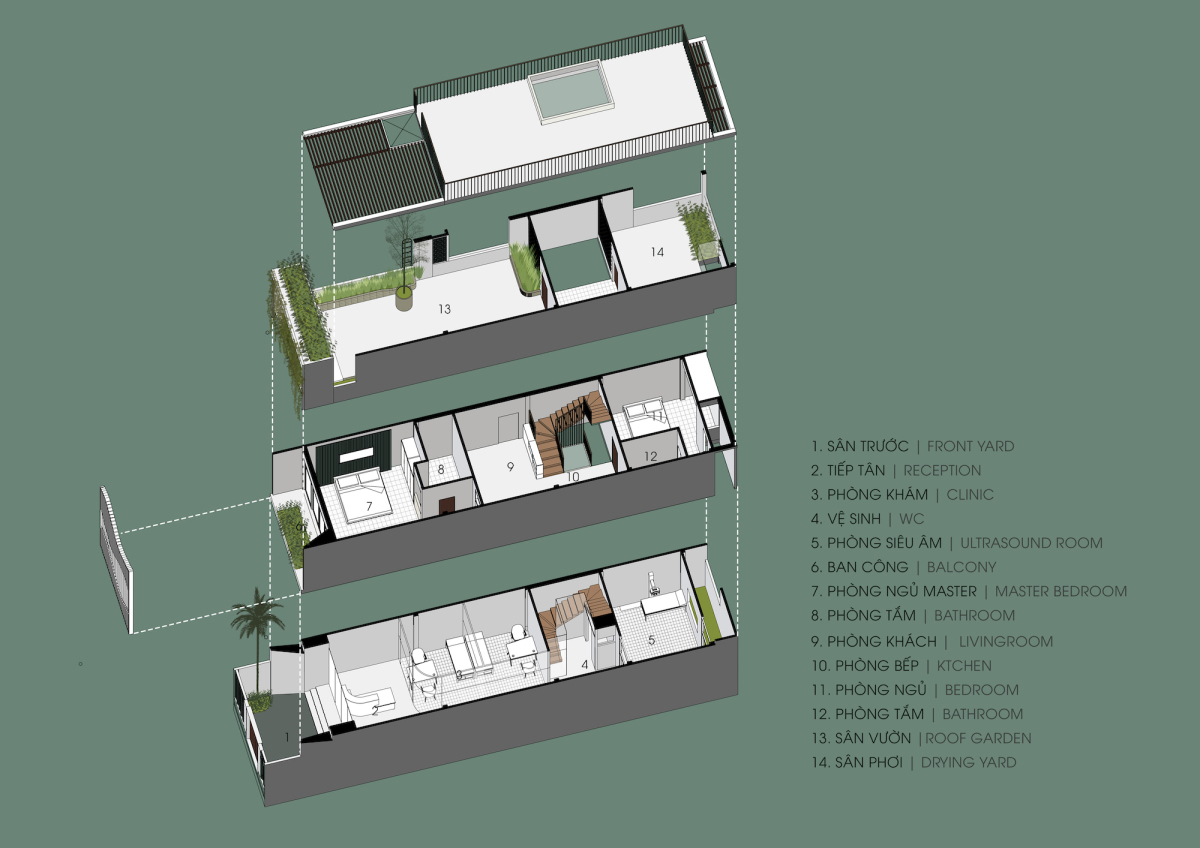 |
|
A design team from SPACE+ Architecture led by Tran Cong Danh came up with the idea of using the brise-soleil to create a kinetic facade. |
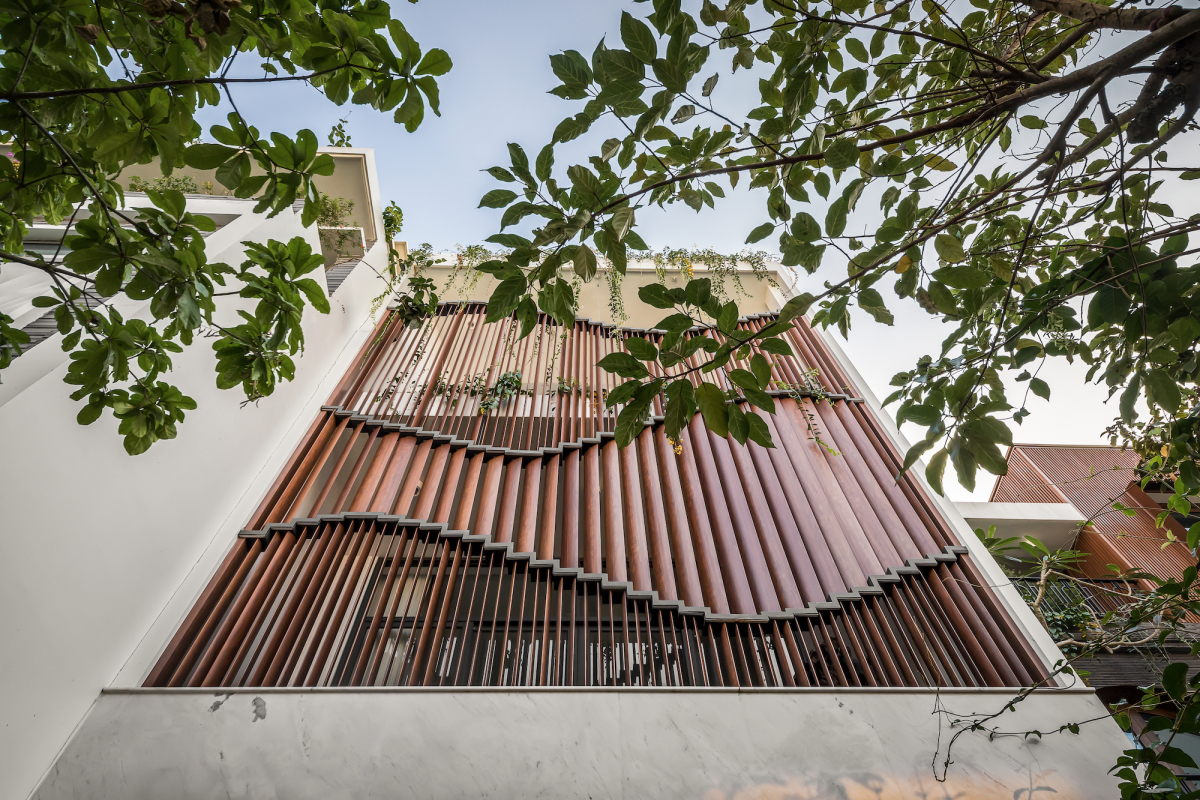 |
|
The steel-core wood-grained aluminum slats are more than five meters high, making the house look bigger than it actually is. |
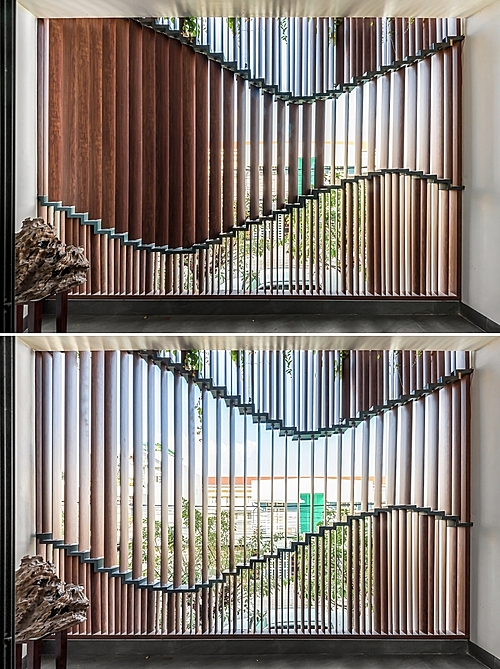 |
|
The curved shape also adds a modern touch and enhances the appearance of the house’s facade. |
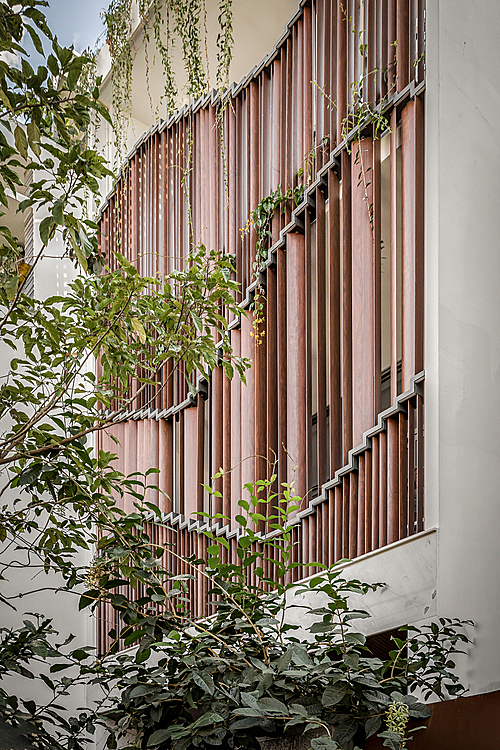 |
|
It also keeps out street noise and dust. |
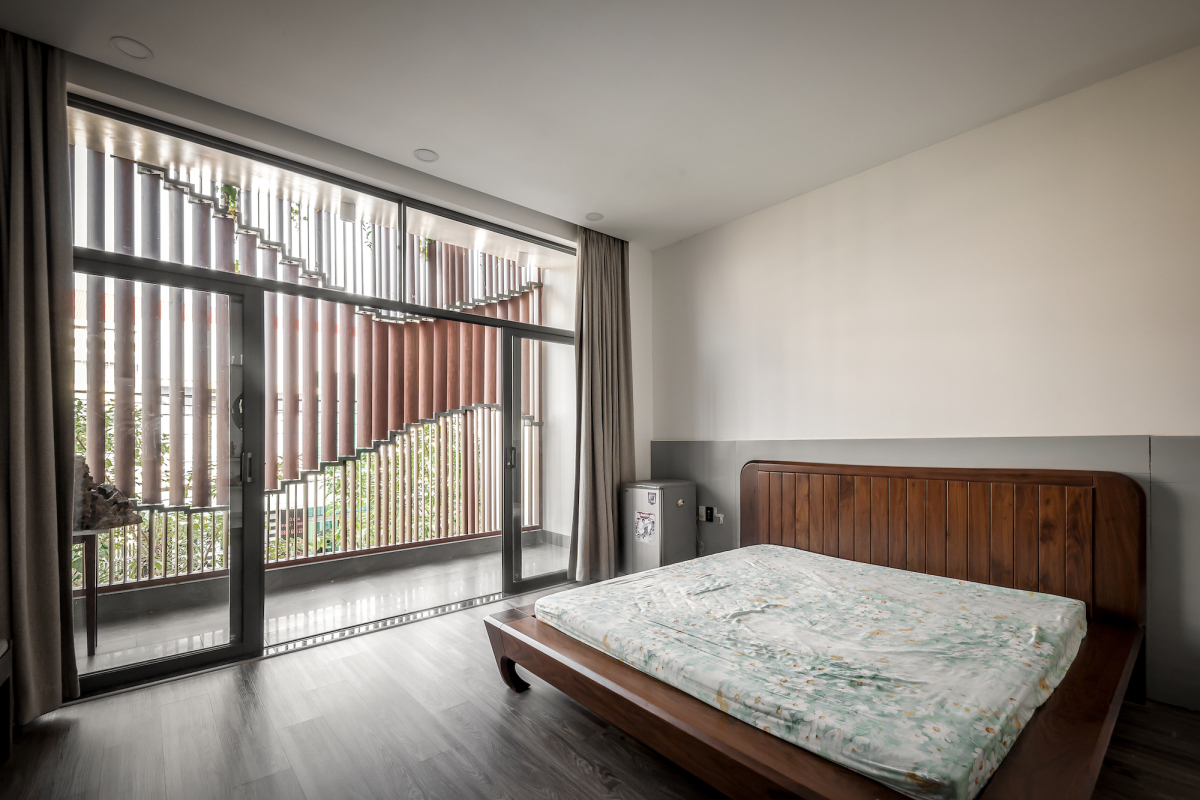 |
|
To keep out rain and cold, the blind can be completely closed. |
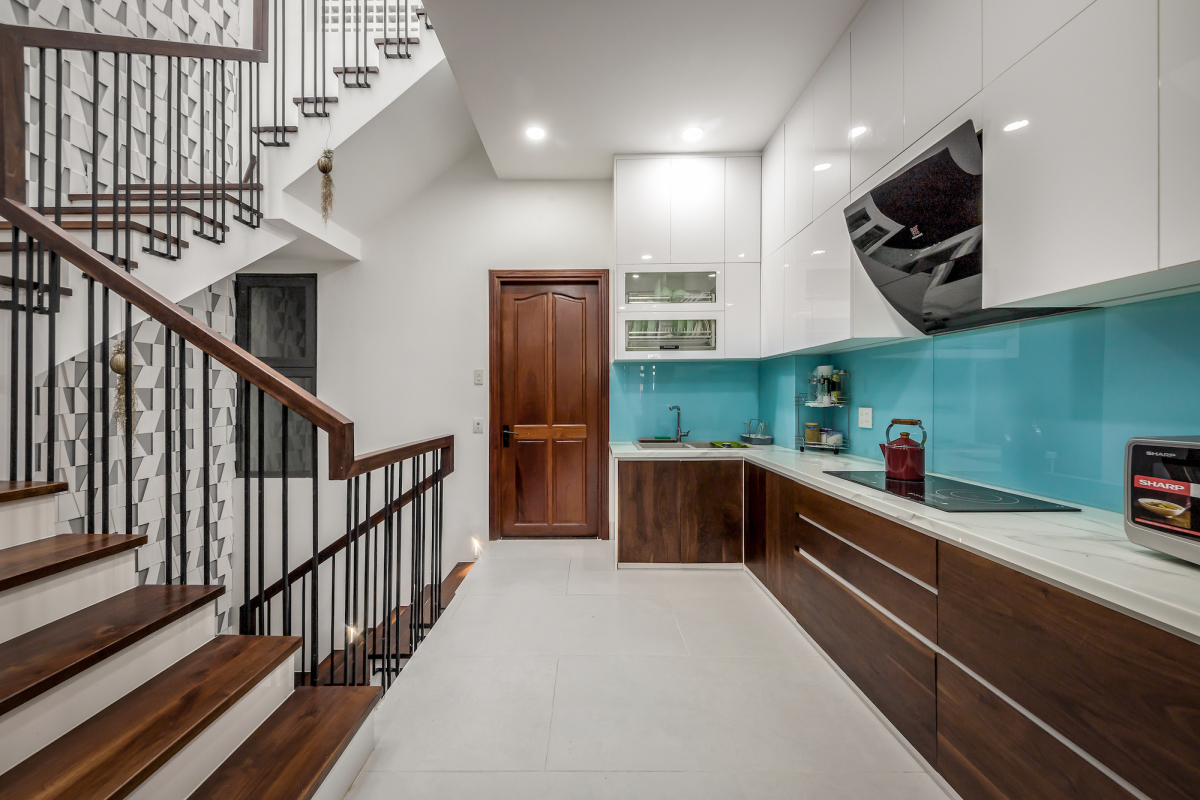 |
|
The ground floor of the house is currently unoccupied and will be converted into a clinic. Because the owner’s living space is confined to the first floor, minimalism and versatility are required. |
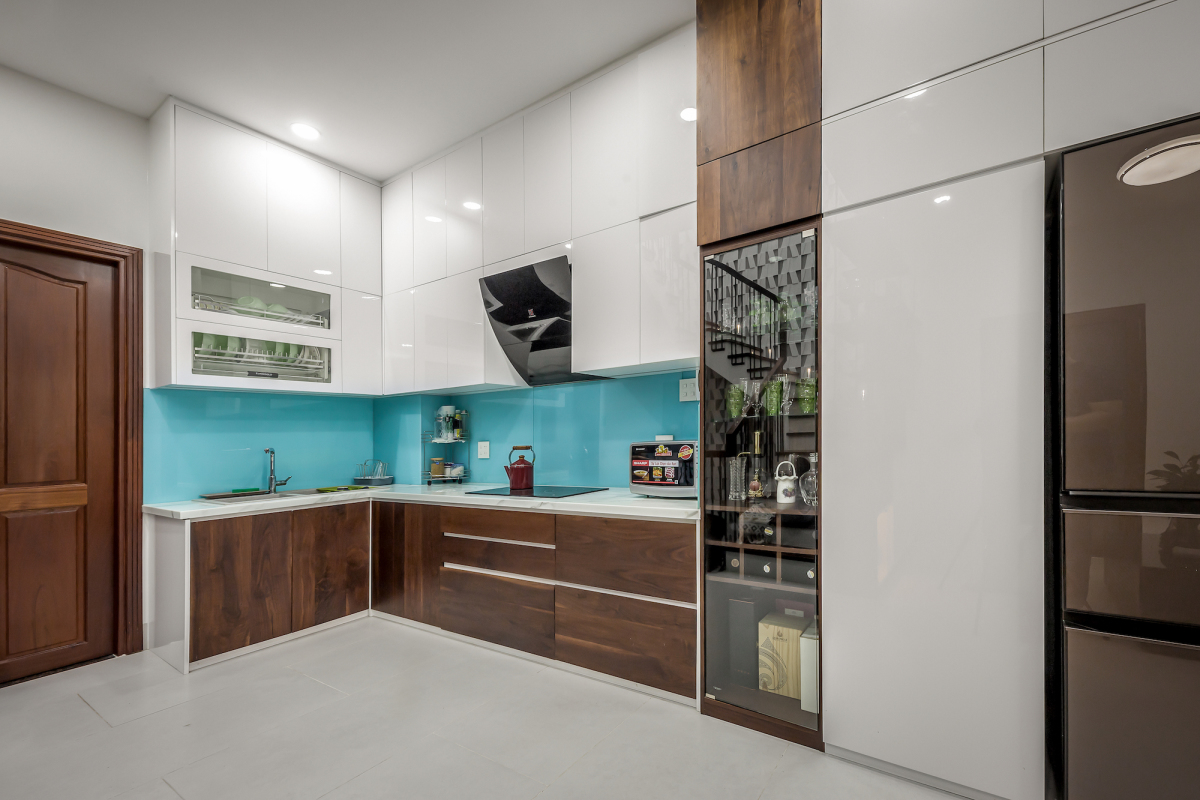 |
|
The stairwell lobby serves as a kitchen. All cabinet systems are built into the wall, maximizing space and fully integrating functions such as hanging cabinets, dry shelves and refrigerators. |
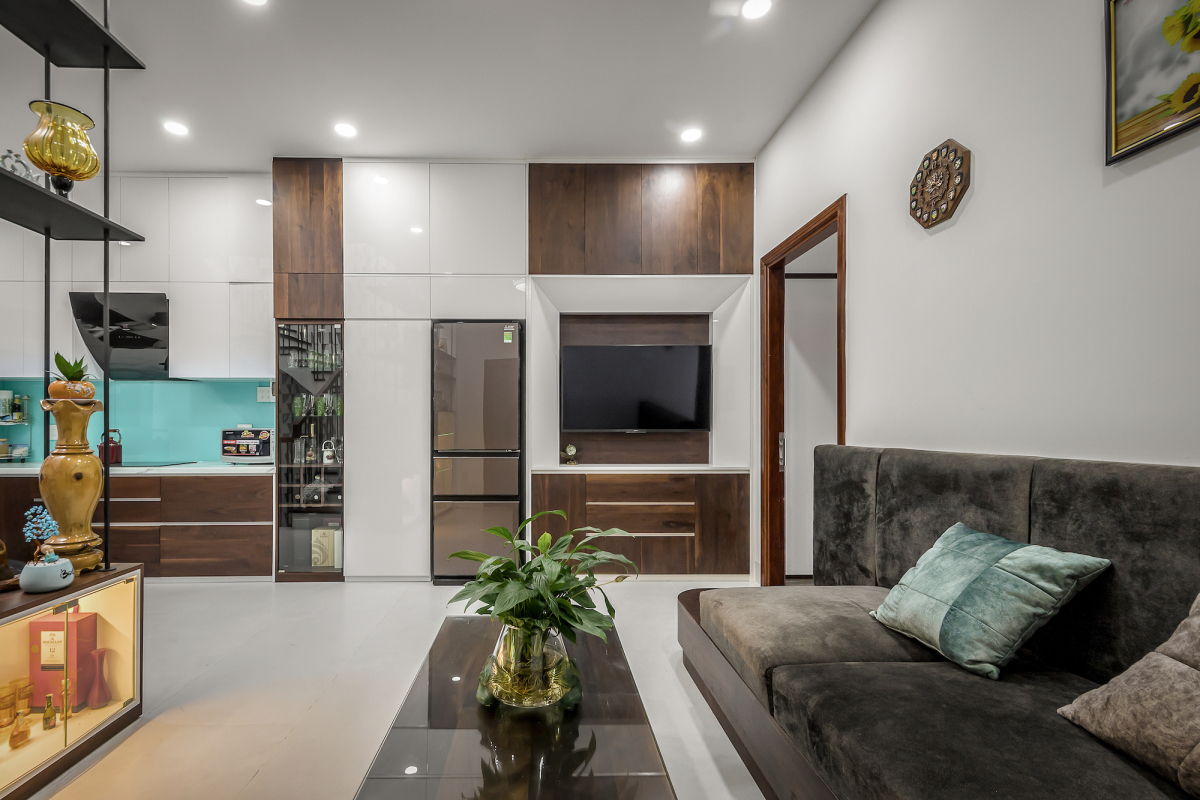 |
|
Next to the kitchen is a living room with a low sofa set. |
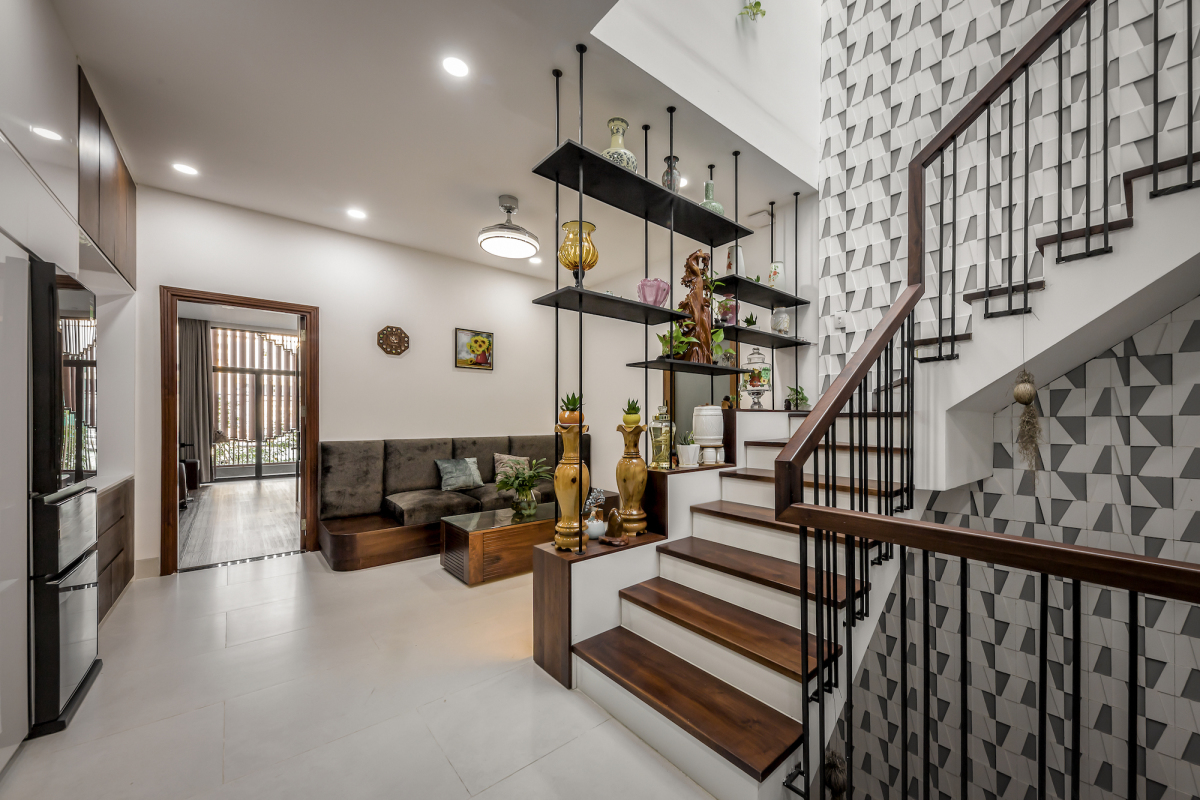 |
|
The hanging shelf serves as the handrails for the stairs and displays collectibles. |
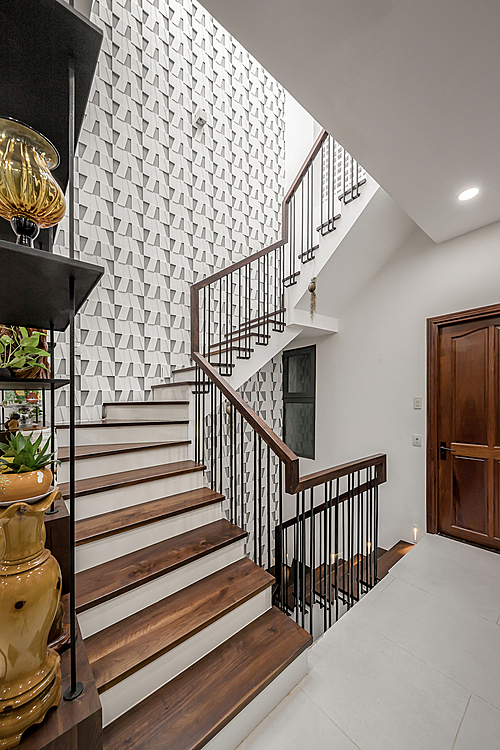 |
|
The skylight area is decorated with a 3D brick wall to reduce noise. Thus, business activities on the ground floor will have a less significant impact on the living area above. |
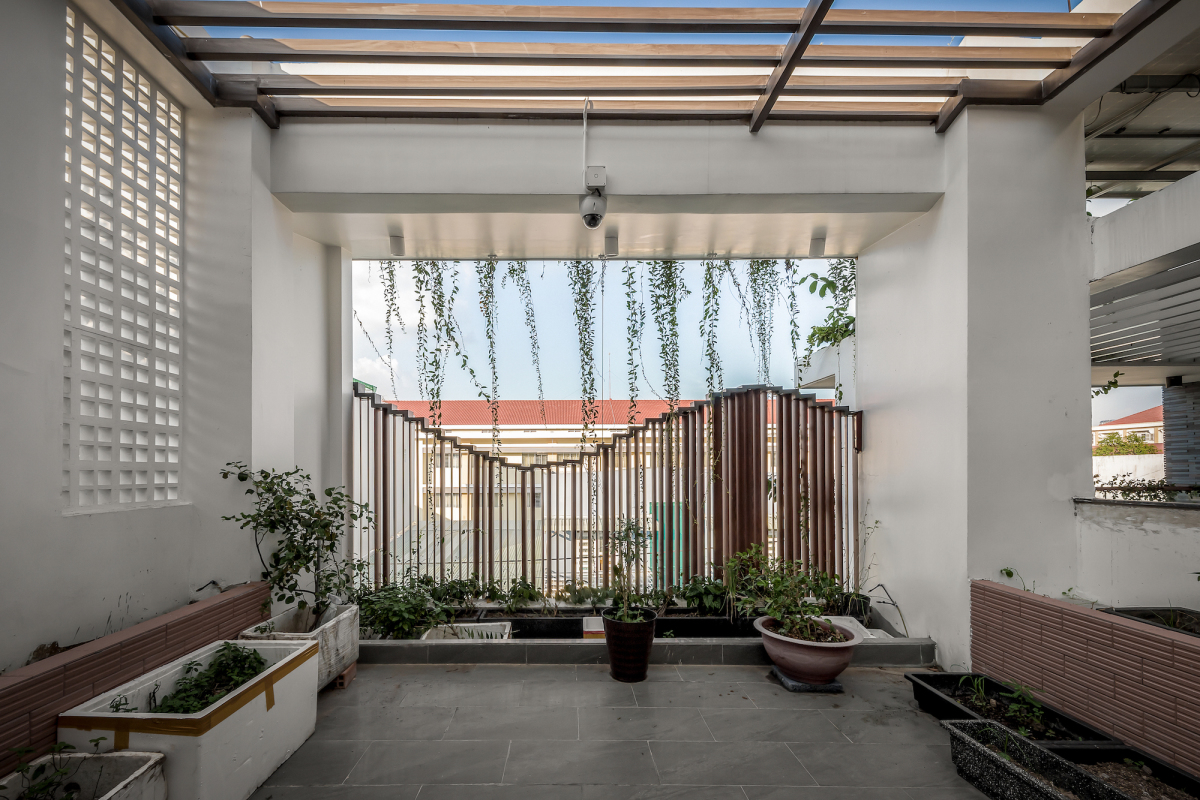 |
|
The owner grows clean vegetables on the terrace. The wooden slats above and the vegetation provide shade and absorb heat, keeping the downstairs bedroom cool. The house was built in 2021. |
Photos by Minq Bui Photography
- Reduce Hair Loss with PURA D’OR Gold Label Shampoo
- Castor Oil Has Made a “Huge” Difference With Hair and Brow Growth
- Excessive hair loss in men: Signs of illness that cannot be subjective
- Dịch Vụ SEO Website ở Los Angeles, CA: đưa trang web doanh nghiệp bạn lên top Google
- Nails Salon Sierra Madre
 VnExpress News The News Gateway of Vietnam
VnExpress News The News Gateway of Vietnam




