A blind made of iron, wood and grinding stone adds a unique rustic texture to a home in Ho Chi Minh City’s Tan Binh District.
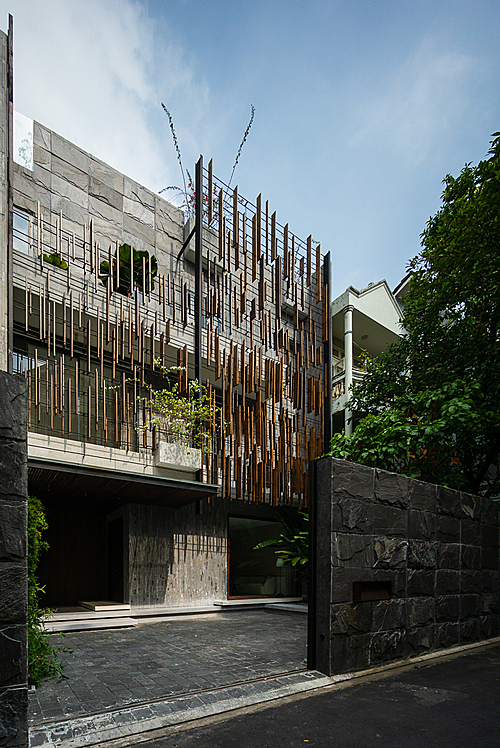 |
|
Architects renovated a 400-square-meter house built 20 years ago for a minimalist and nature-loving young couple. |
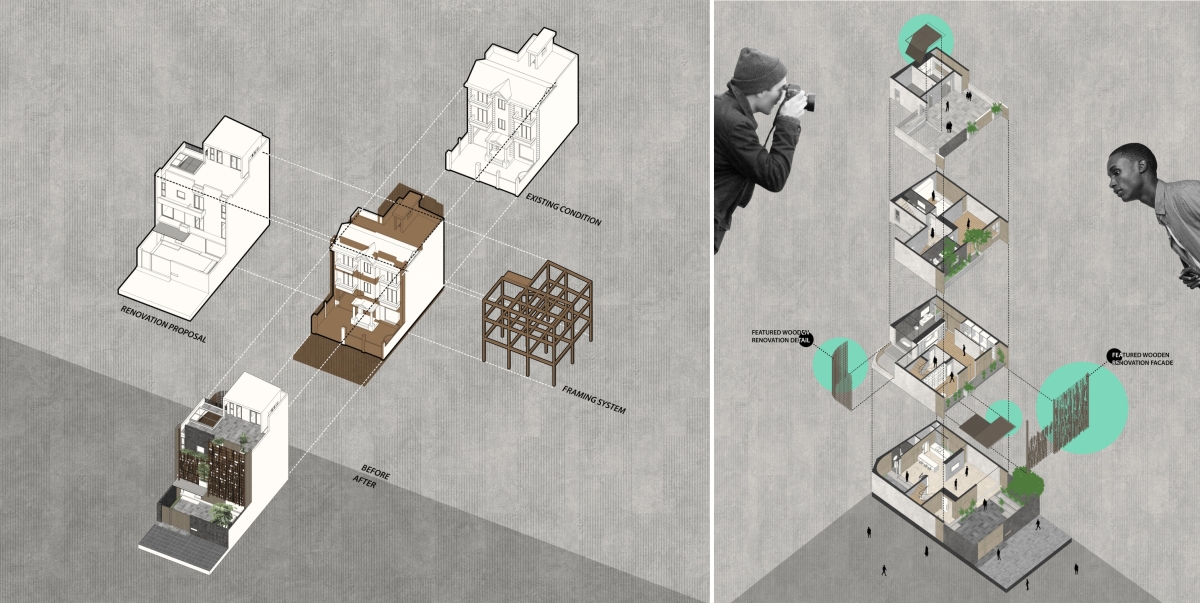 |
|
In order to meet the requirements of function and aesthetics, the architects only retained the framework and exterior layer of the old structure. |
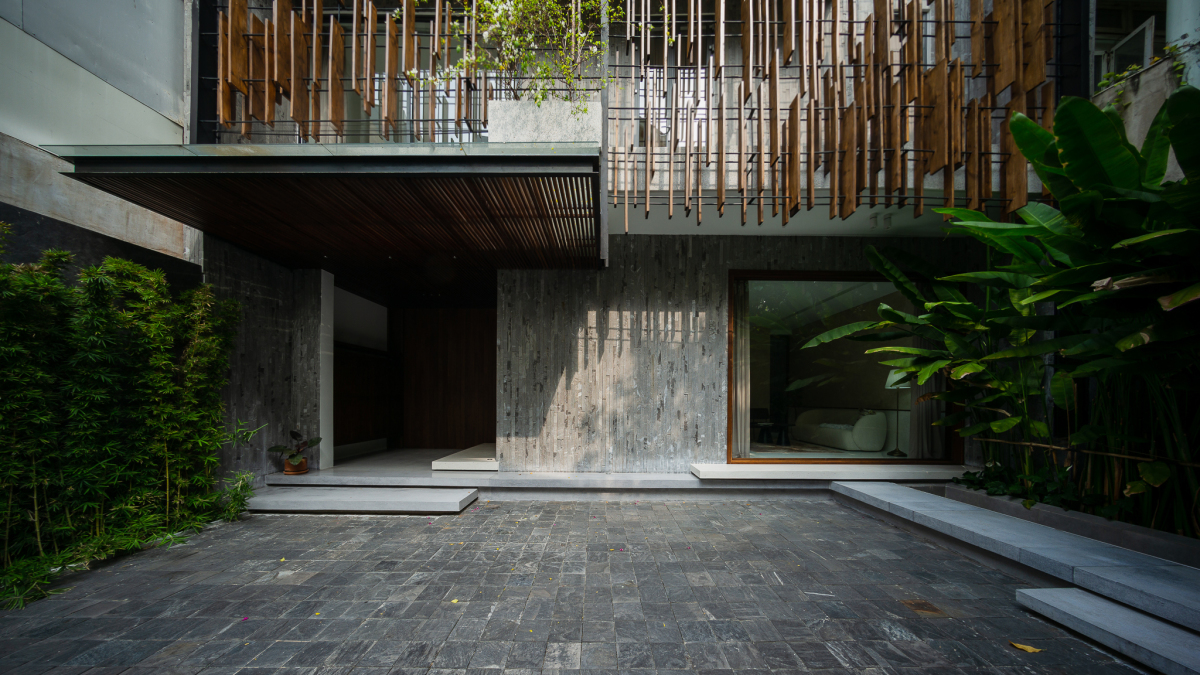 |
|
After the renovation, the appearance of the building is more modern and rustic. |
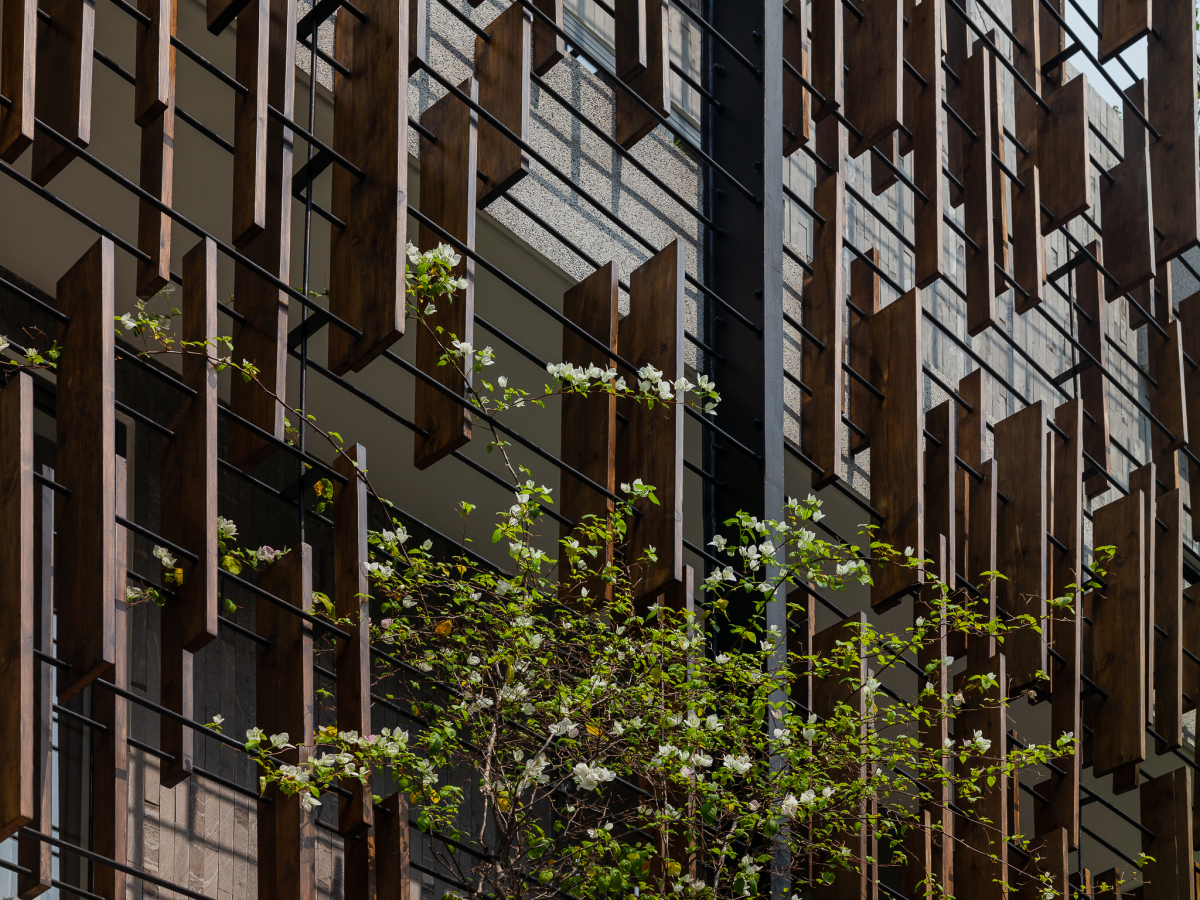 |
|
It took 10 days to build the blind, requiring two teams of ironworkers and carpenters. |
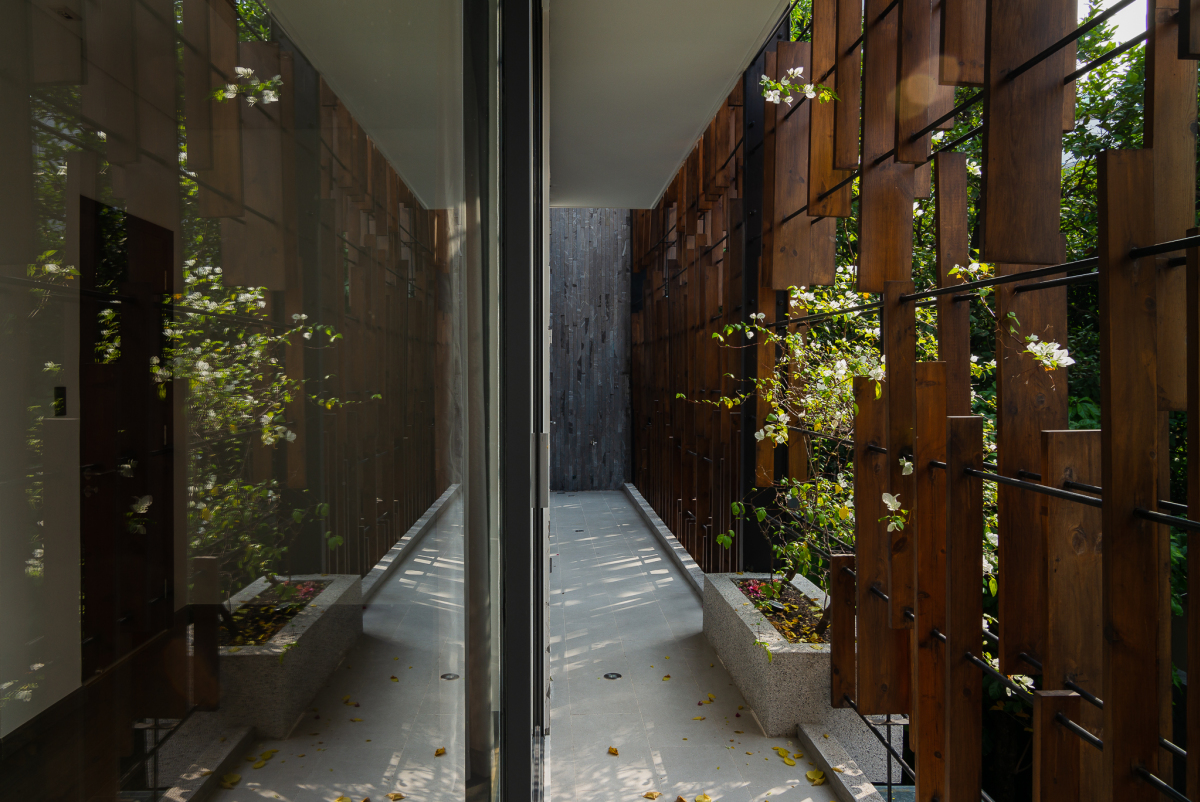 |
|
The blind provides some shade for the house facing the southwest and creates a framework for climbing plants to thrive. |
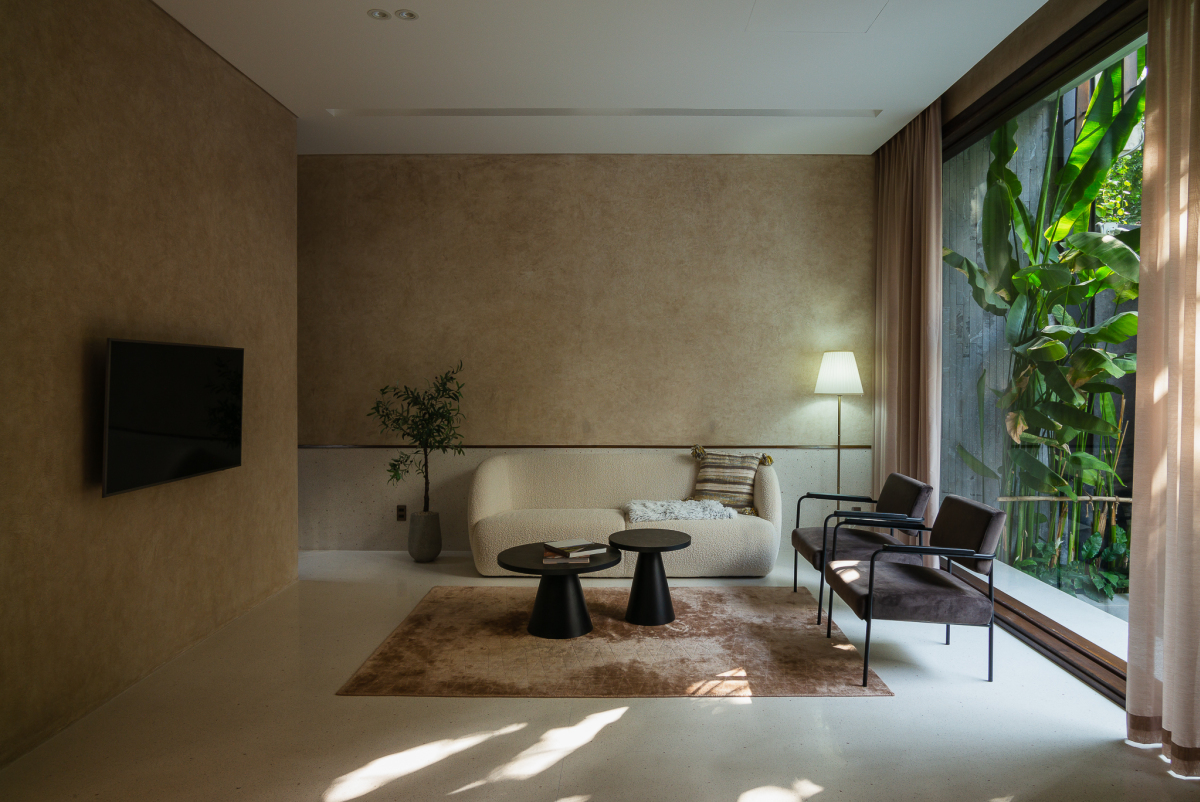 |
|
The living space is divided according to the daily activities of the residents. |
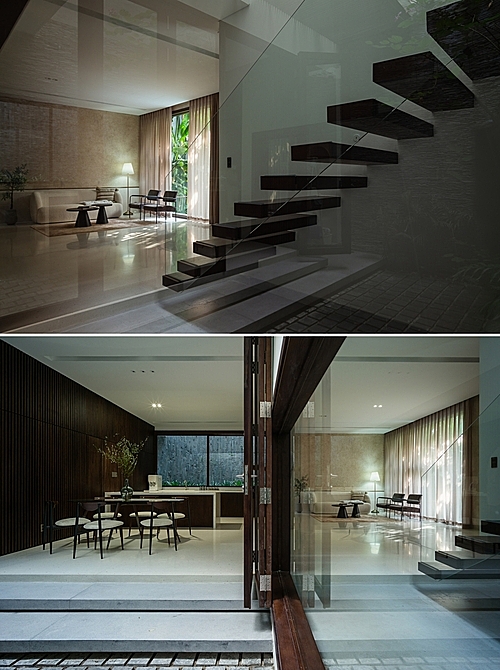 |
|
Though they are connected, there remains a partition between the kitchen and living room to ensure privacy when guests are visiting. |
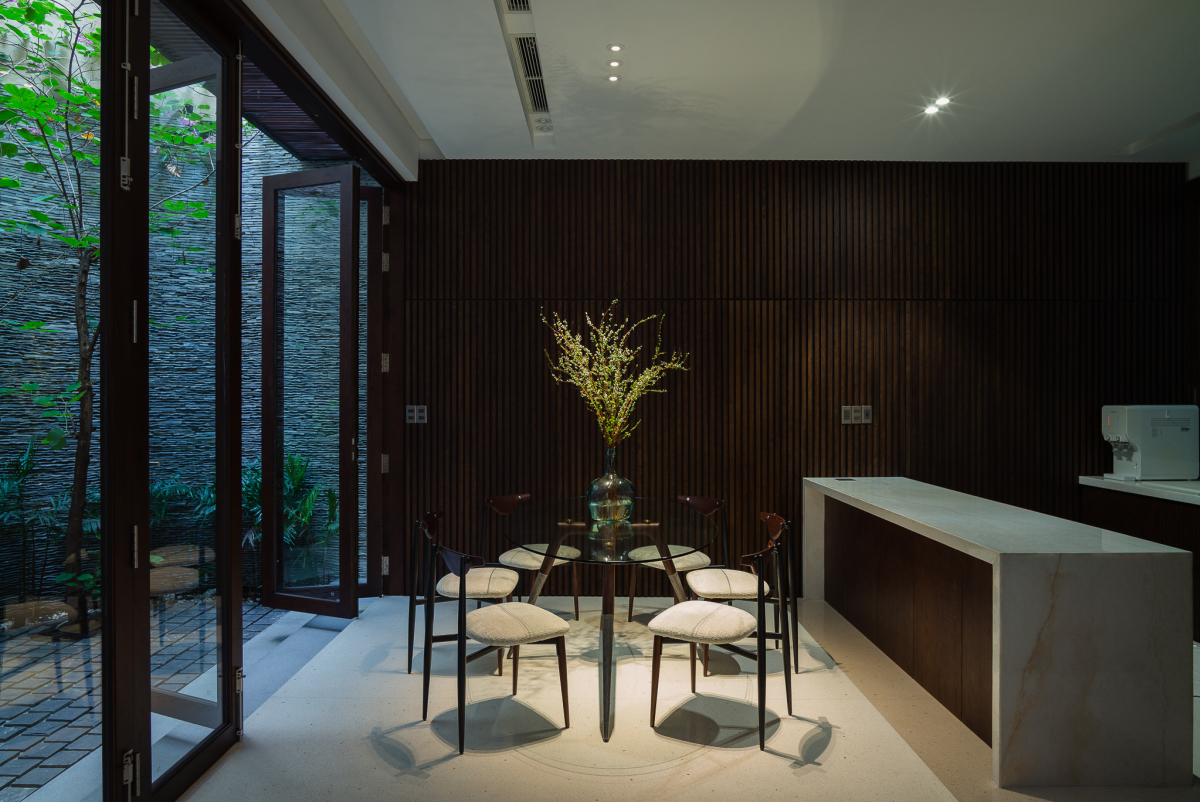 |
|
The dining room and kitchen are connected to a small backyard for members to relax while cooking and eating. |
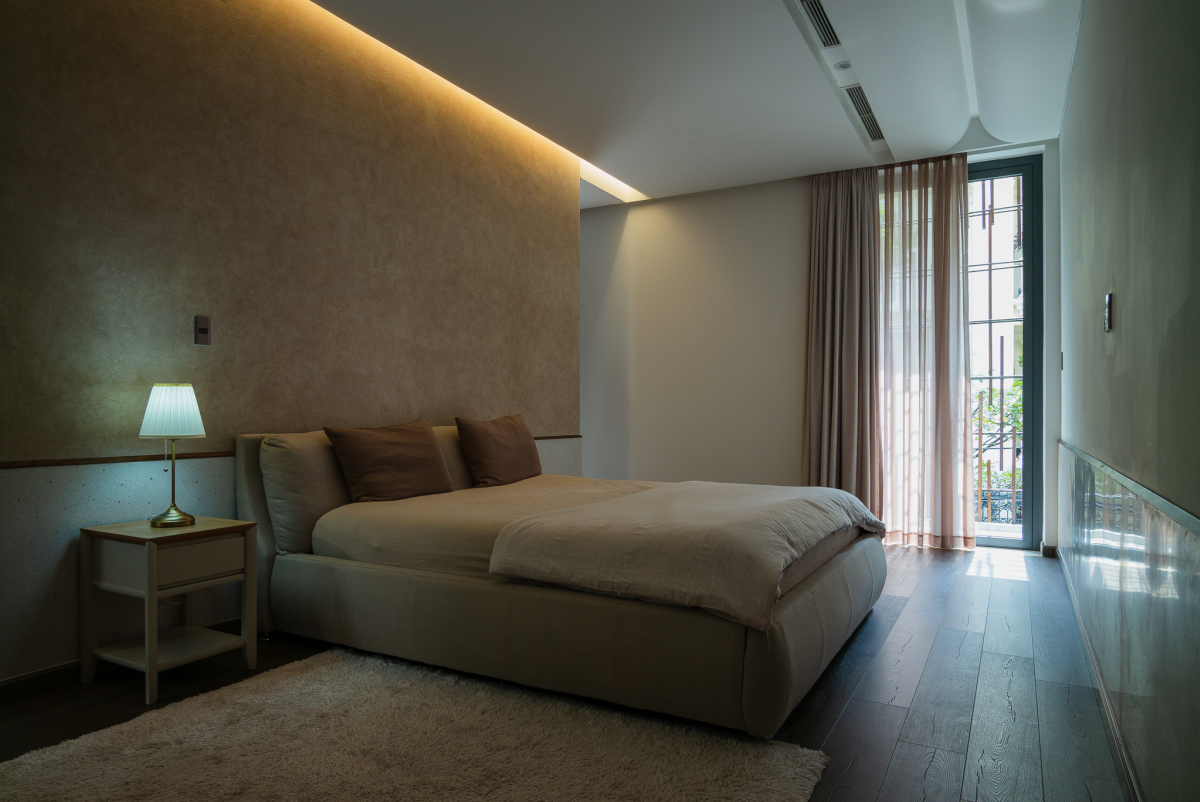 |
|
As requested by the owner, the building uses neutral colors typical of the minimalist style. |
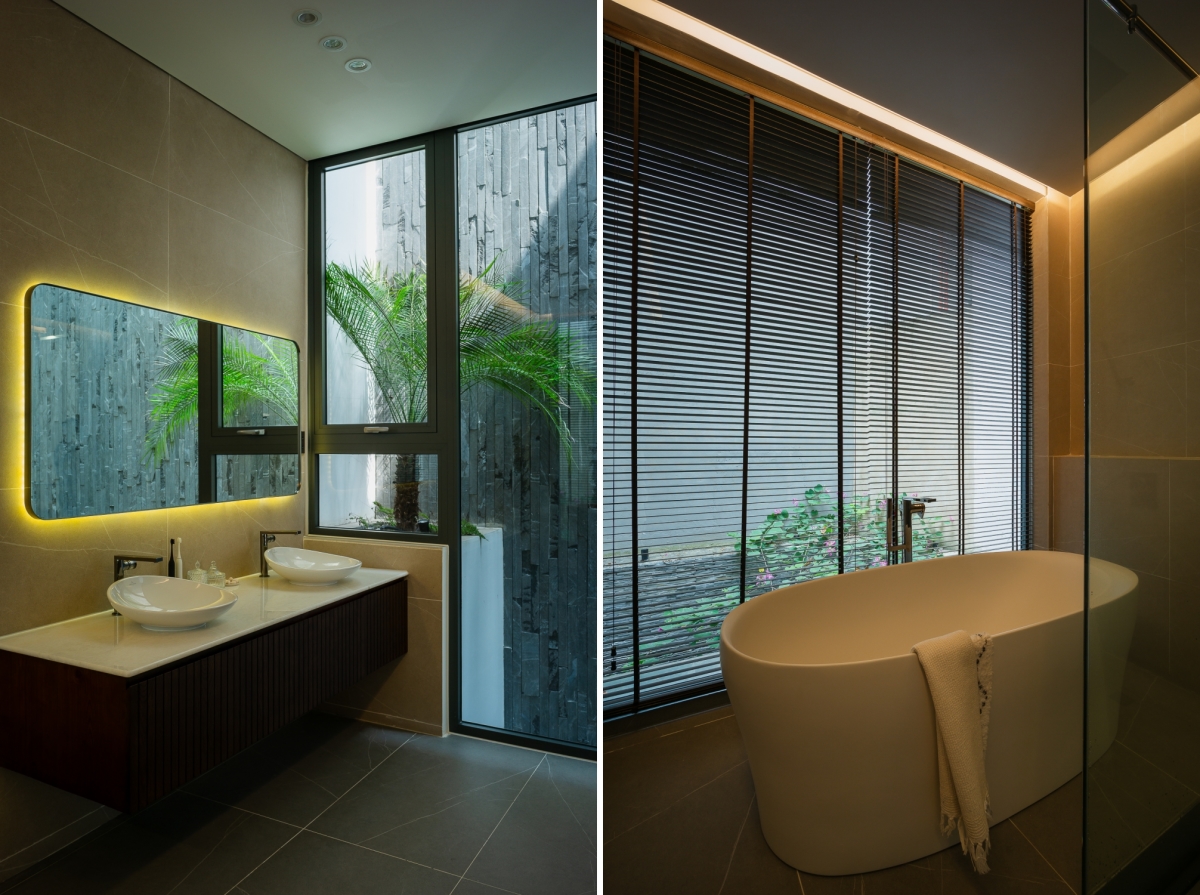 |
|
Trees are arranged throughout the house so residents can enjoy greenery even from the bathroom. |
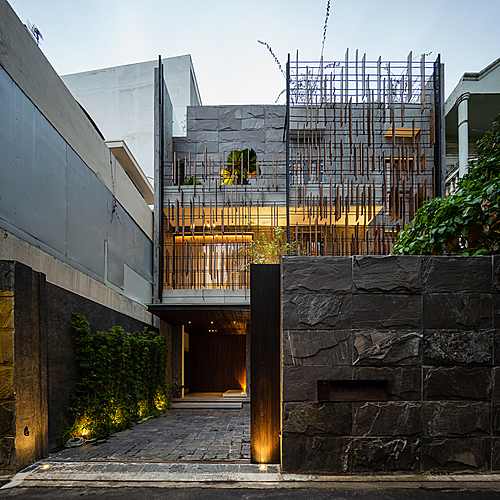 |
|
Not only trees, but also materials used in the construction are reminiscent of nature like wood, grinding stone and others. The house was completed in 2020. |
Photos by Quang Tran
- Reduce Hair Loss with PURA D’OR Gold Label Shampoo
- Castor Oil Has Made a “Huge” Difference With Hair and Brow Growth
- Excessive hair loss in men: Signs of illness that cannot be subjective
- Dịch Vụ SEO Website ở Los Angeles, CA: đưa trang web doanh nghiệp bạn lên top Google
- Nails Salon Sierra Madre
 VnExpress News The News Gateway of Vietnam
VnExpress News The News Gateway of Vietnam





