Eight revolving doors give a house in HCMC’s Binh Tan District an illusion of breathing and changing.
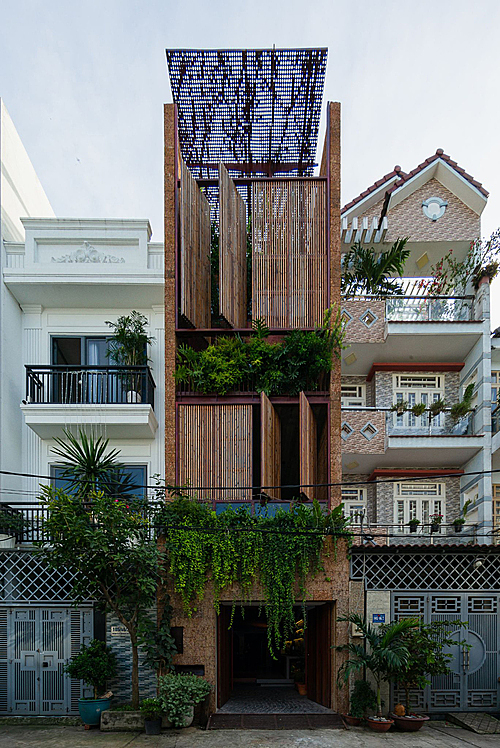 |
|
Situated in a developing urban area in Binh Tan District, H House is meant to mitigate factors such as noise, dust and the changing weather. |
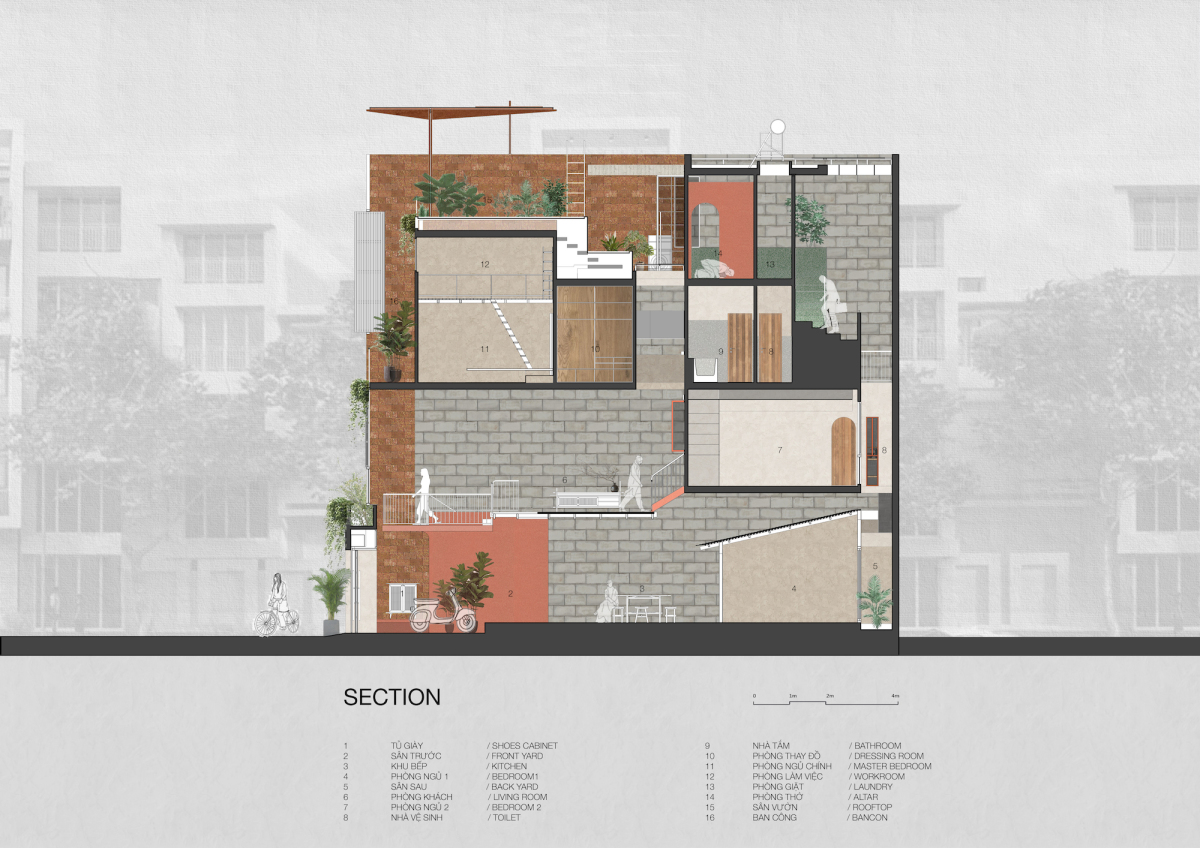 |
|
The owners are a young couple working in the creative field who are passionate about nature and traditional values. The design takes inspiration from traditional houses in central Vietnam. |
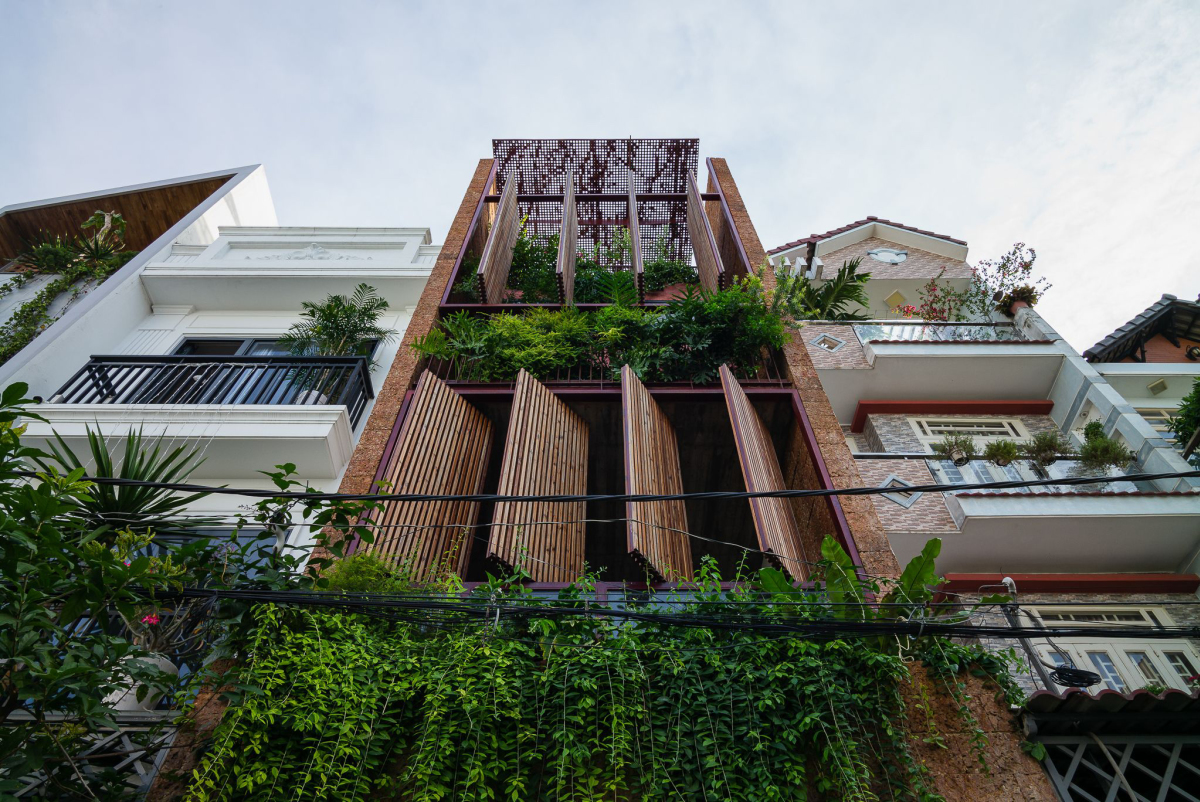 |
|
The building’s facade has a revolving door system consisting of eight wooden shutters. |
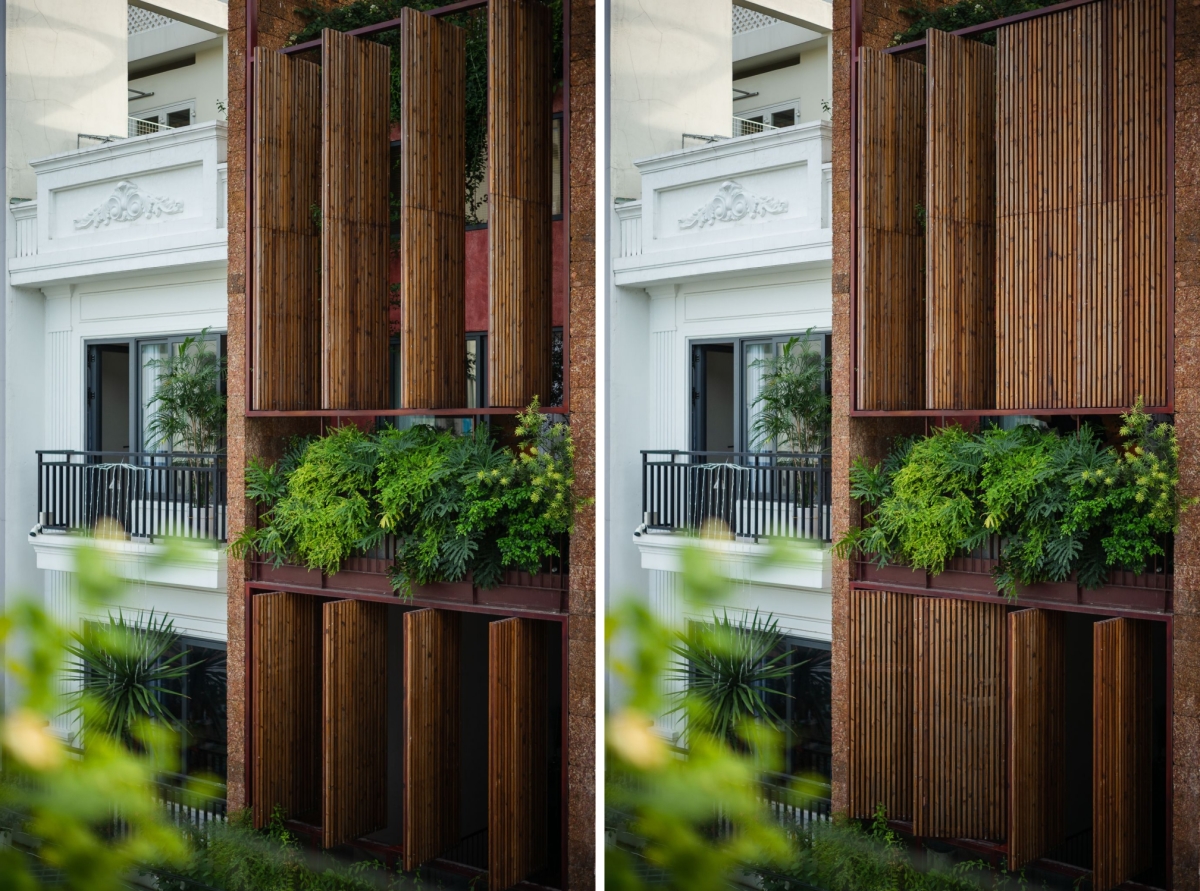 |
|
The doors create an illusion of the house breathing and changing. |
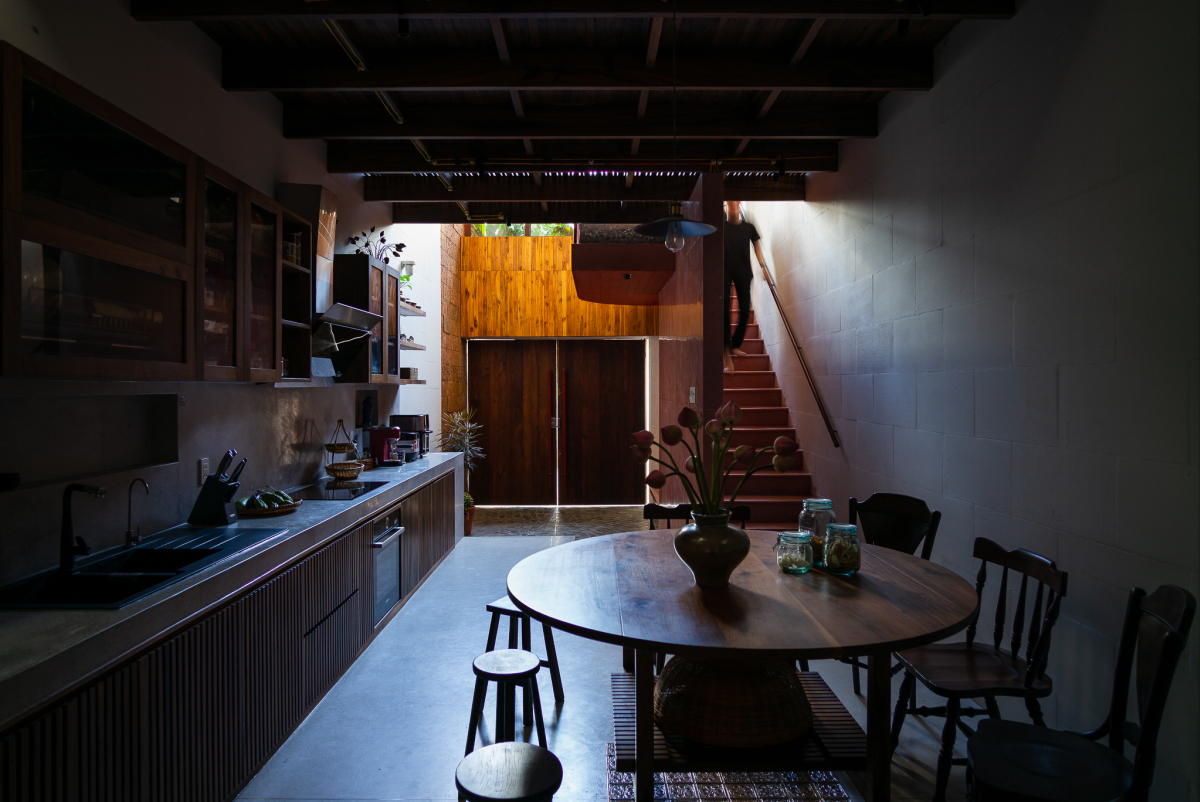 |
|
Behind the facade are layers of space arranged in the order of the main area then skylight and supporting area then skylight. |
 |
|
The courtyard plays a transitional role, adding an extra layer to the living area while the skylight brings in natural light. |
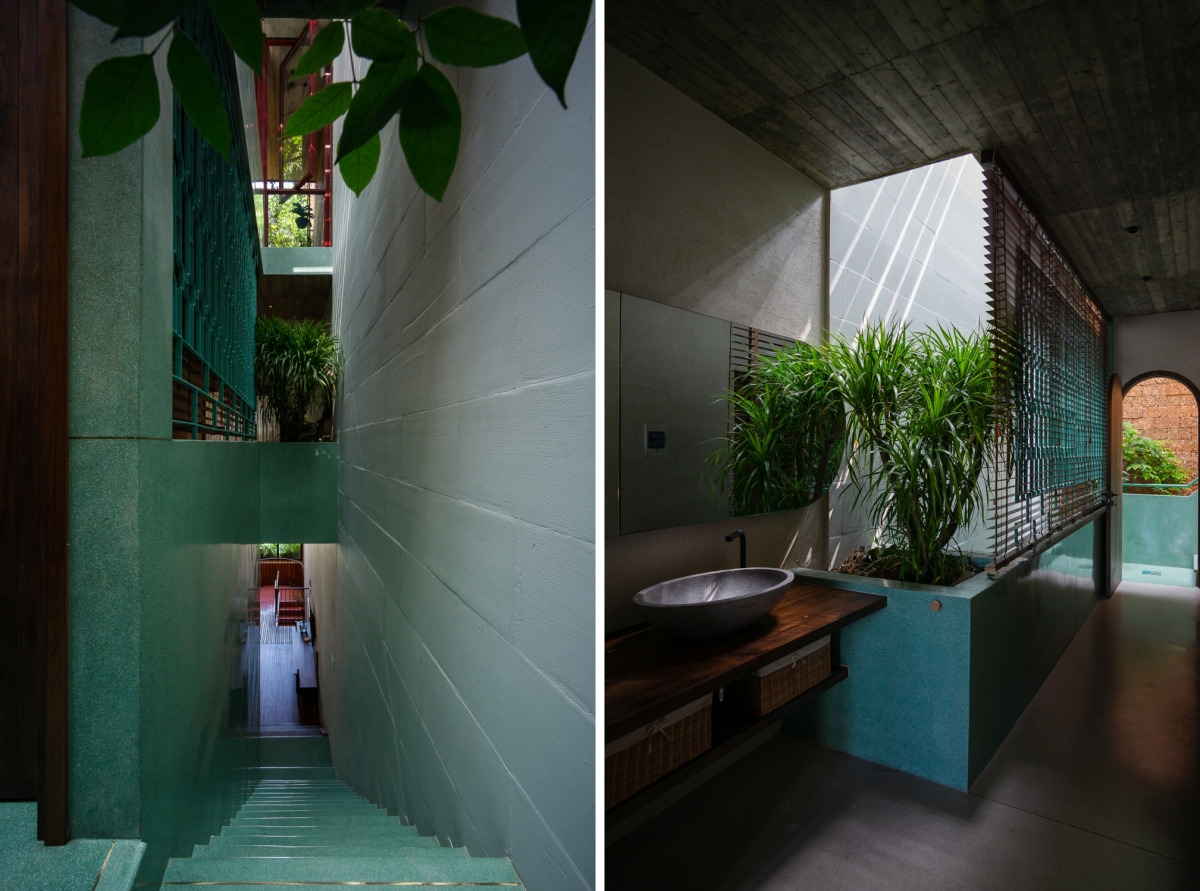 |
|
The interior space is a continuation of the outside area. |
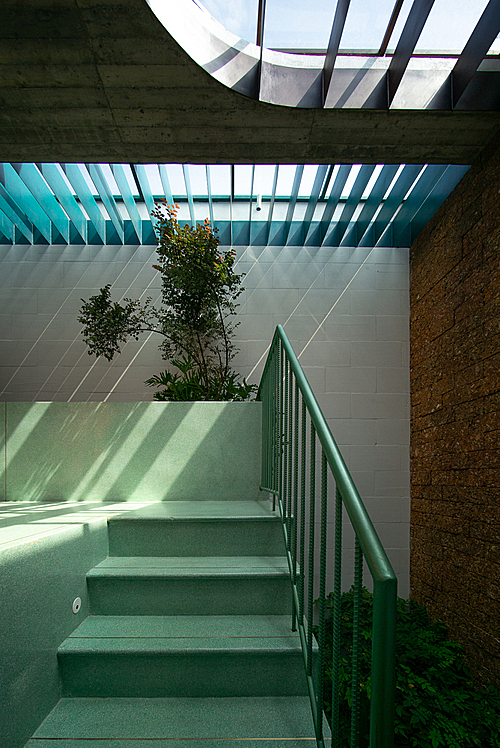 |
|
Occupants can feel the constantly changing weather and light conditions outside as the day goes on. |
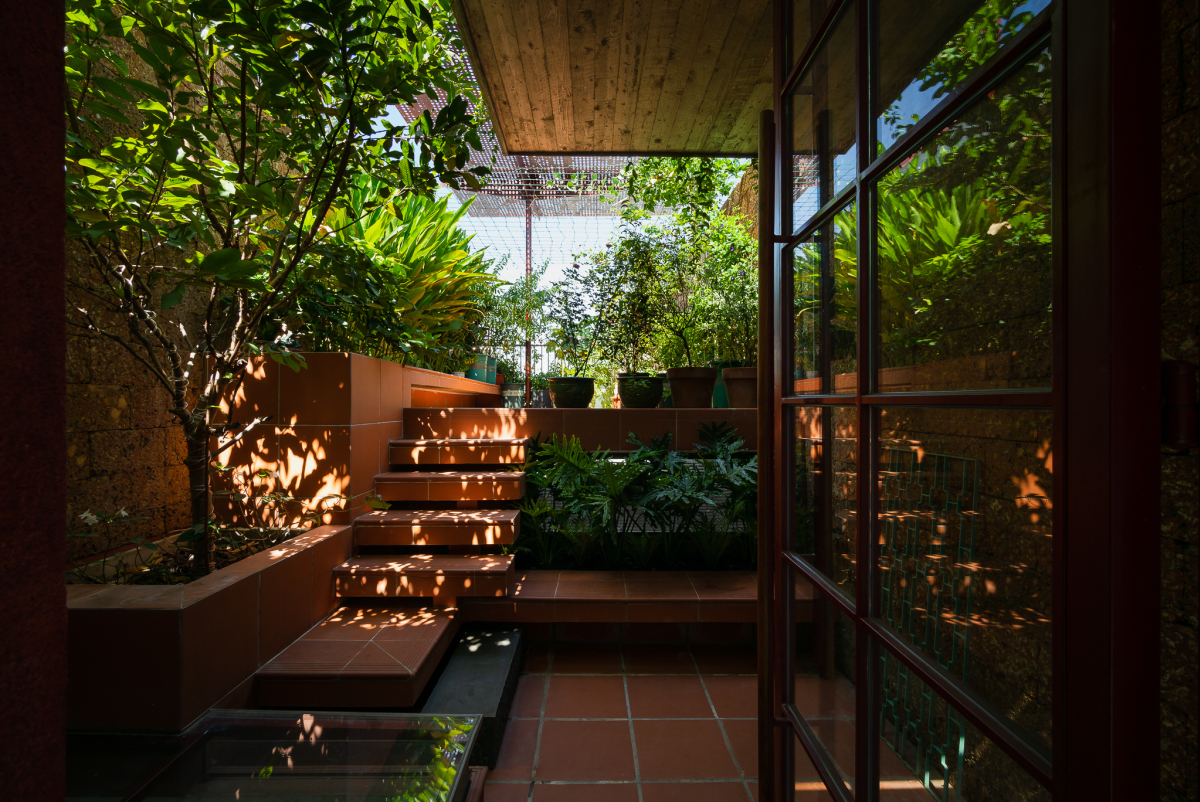 |
|
The journey ends with a big garden meant for growing trees, vegetables and relaxation. |
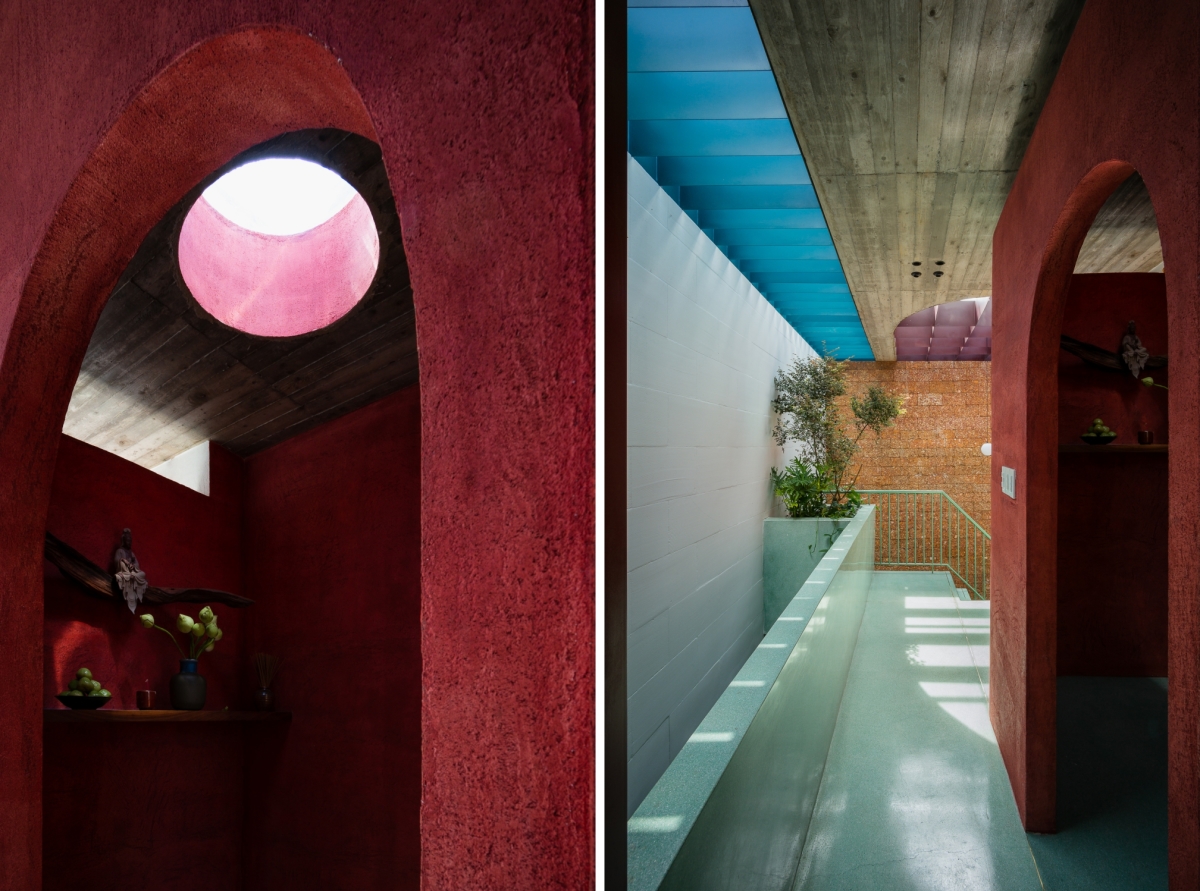 |
|
Besides natural light and green space, the design team also used various colors to create different moods for the occupants. |
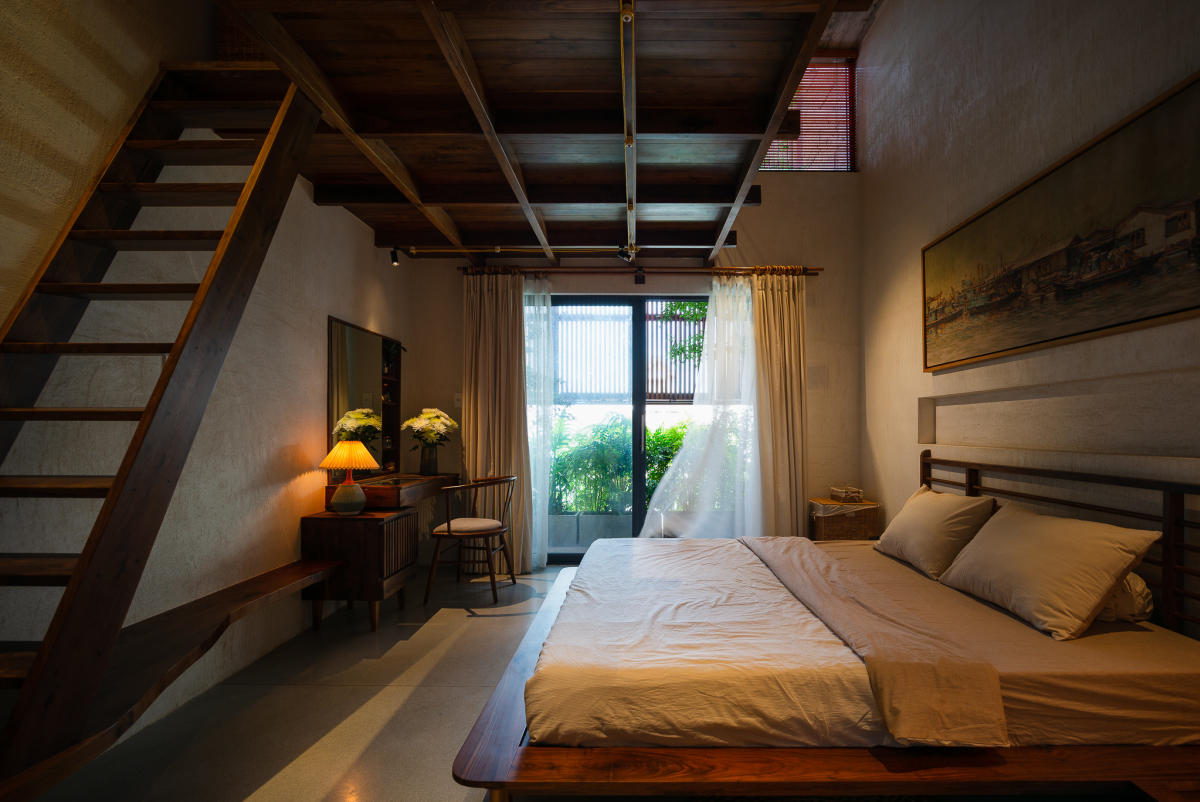 |
|
The house mainly uses wood, grinding stone and baked tiles combined with iron and concrete for both a traditional and modern ambiance. |
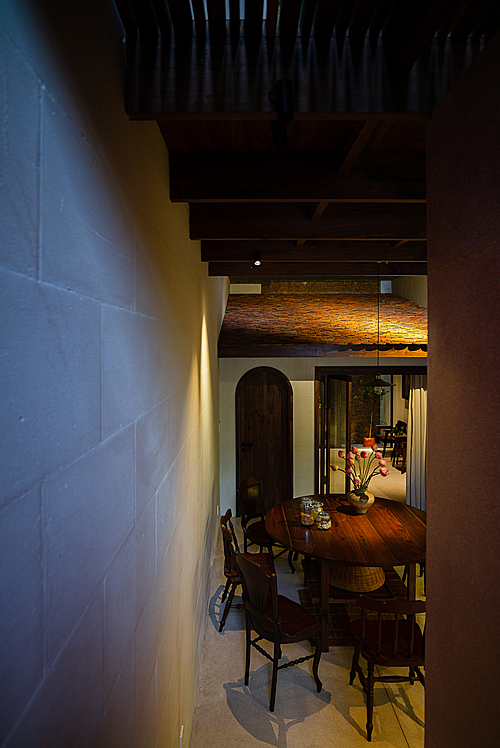 |
|
The interior shape is also reminiscent of old traditional houses. The house was completed in 2021. |
Photos: Quang Tran
- Reduce Hair Loss with PURA D’OR Gold Label Shampoo
- Castor Oil Has Made a “Huge” Difference With Hair and Brow Growth
- Excessive hair loss in men: Signs of illness that cannot be subjective
- Dịch Vụ SEO Website ở Los Angeles, CA: đưa trang web doanh nghiệp bạn lên top Google
- Nails Salon Sierra Madre
 VnExpress News The News Gateway of Vietnam
VnExpress News The News Gateway of Vietnam





